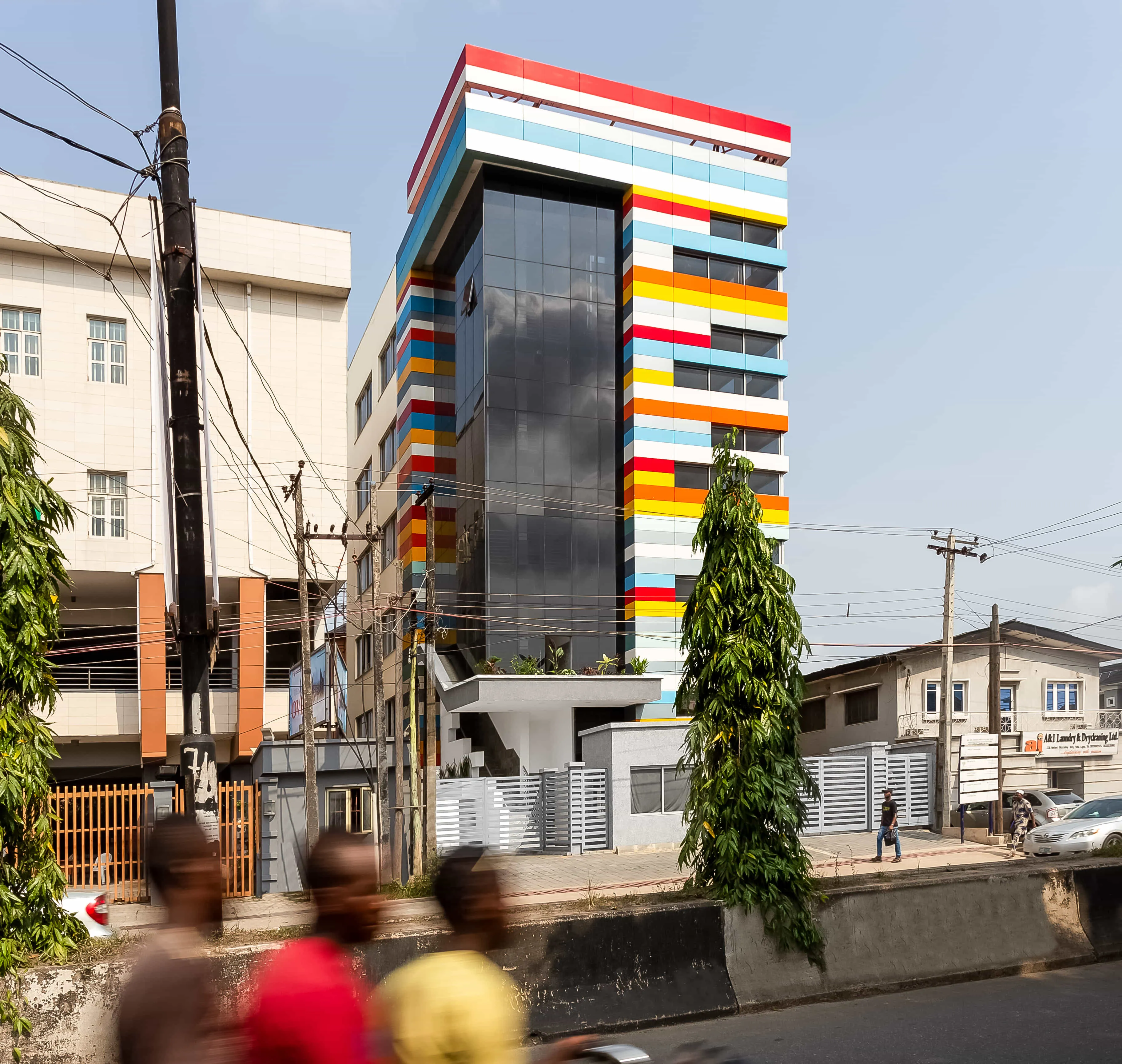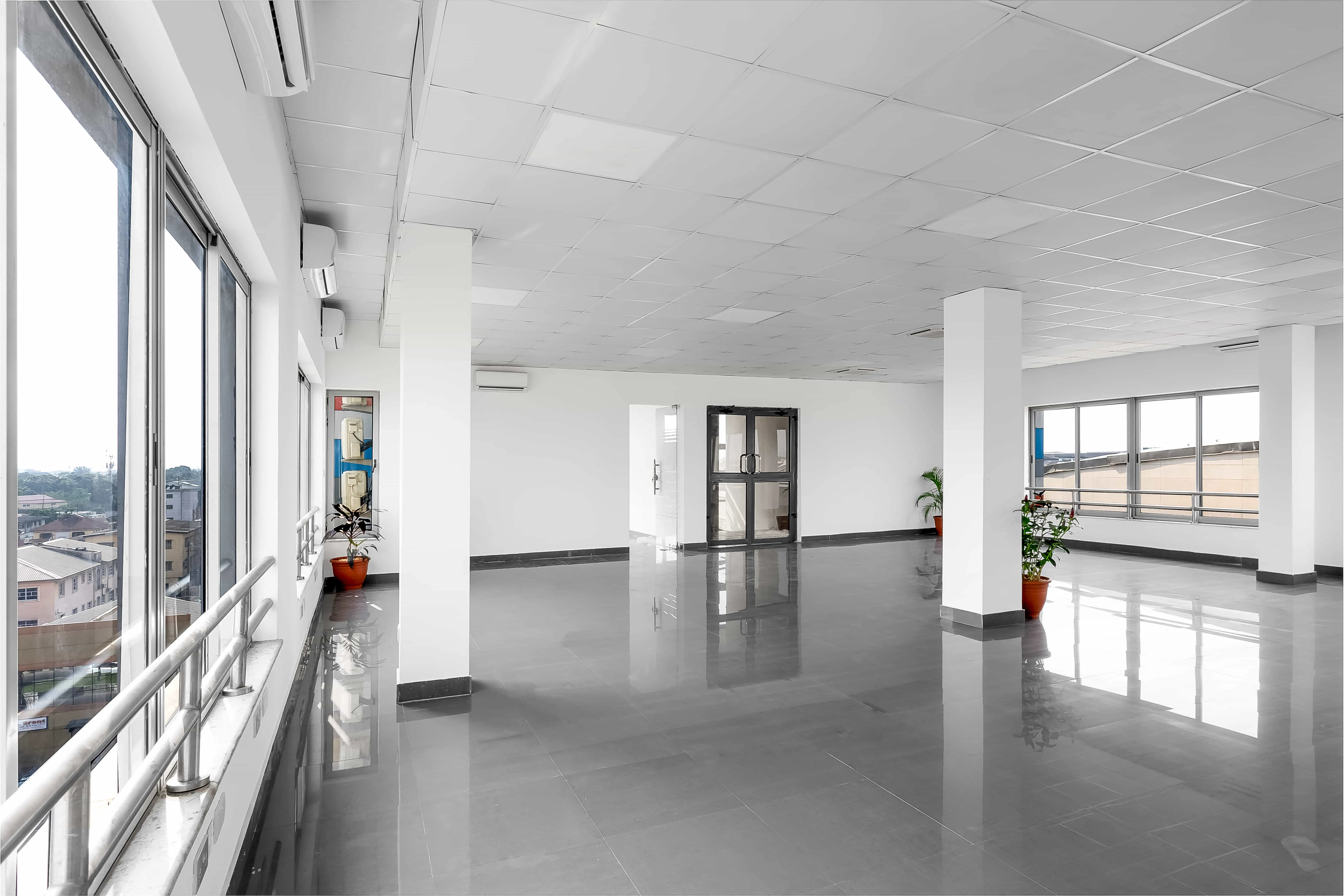Eko Rainbow
Mujib Ojeifo
Design and Project Management
From deep within Yaba, a busy commercial neighborhood in Lagos, the Eko Rainbow rises with gusto. Lying strategically along Herbert Macaulay Way, Alagomeji, the five (5) storey block of office spaces meets local planning laws despite it’s obvious spatial constraints.
From deep within Yaba, a busy commercial neighborhood in Lagos, the Eko Rainbow rises with gusto. Lying strategically along Herbert Macaulay Way, Alagomeji, the five (5) storey block of office spaces meets local planning laws despite it’s obvious spatial constraints. The available space was maximized to meet requisite building regulations while still offering the desired value that meets the end user's satisfaction.This constraint informs the solution that the building employs, as Realtecture strove to create a building that matches pragmatism with ingenuity, by alluding to its narrowness and reinforcing it as a recurring design theme.
The most significant feature of this building is the composition of multicolored facade panels which blend seamlessly with alternating corner windows, and which in turn contrive to provide panoramic views of the network of roads that branches off the Third mainland bridge, and runs infinitely through Yaba. The facade colors were carefully chosen to artfully mimic particular colors that adorn the cultural landscape, from the buzzing ‘danfo’ buses, to the rich blue skyline.
The Eko Rainbow boasts of an abundance of natural daylight, which reduces its dependencies on active systems of lighting; through careful orientation and placement of fenestration, despite the narrowness of the building.The main access route into the building is either through the marble finished staircase, shrouded behind the glazed facade or via the panoramic elevator that affords unobstructed views to the city. Each typical floor of the building comprises a designated MD’s office, a flexible main office space, restrooms, and a kitchenette.

